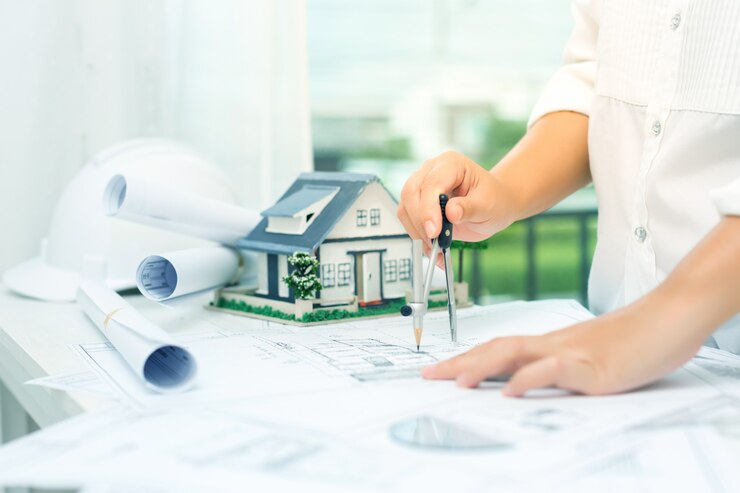WHERE IMAGINATION TAKES FORM
Nirmanika Design N’ Build Studio is a complete Design & Construction Organization based in Hyderabad Founded in 2018. Our team consists of creative and experienced individuals with professional expertise in CONSTRUCTION, ARCHITECTURE & INTERIOR DESIGNING.
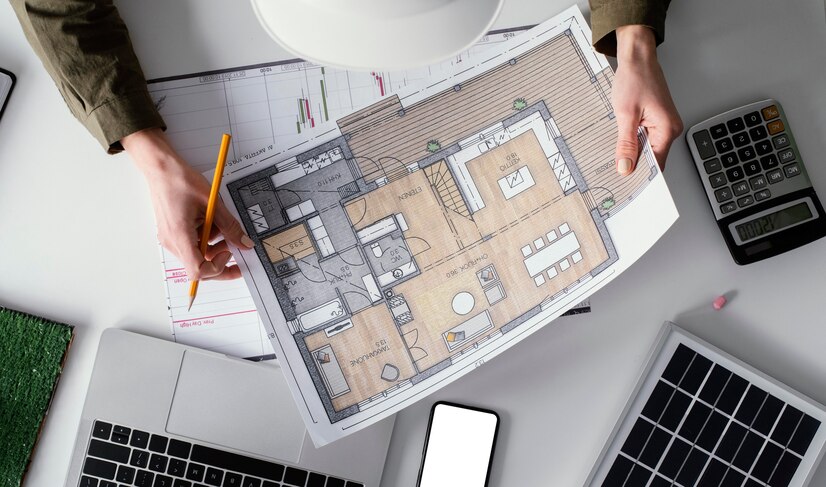
Architecture
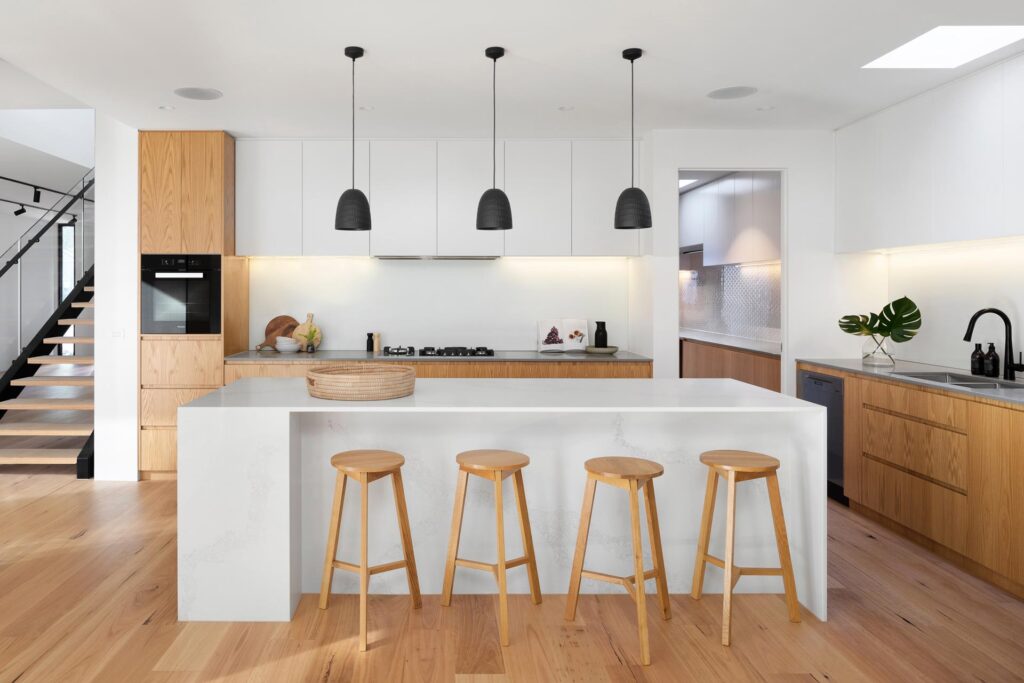
Interior
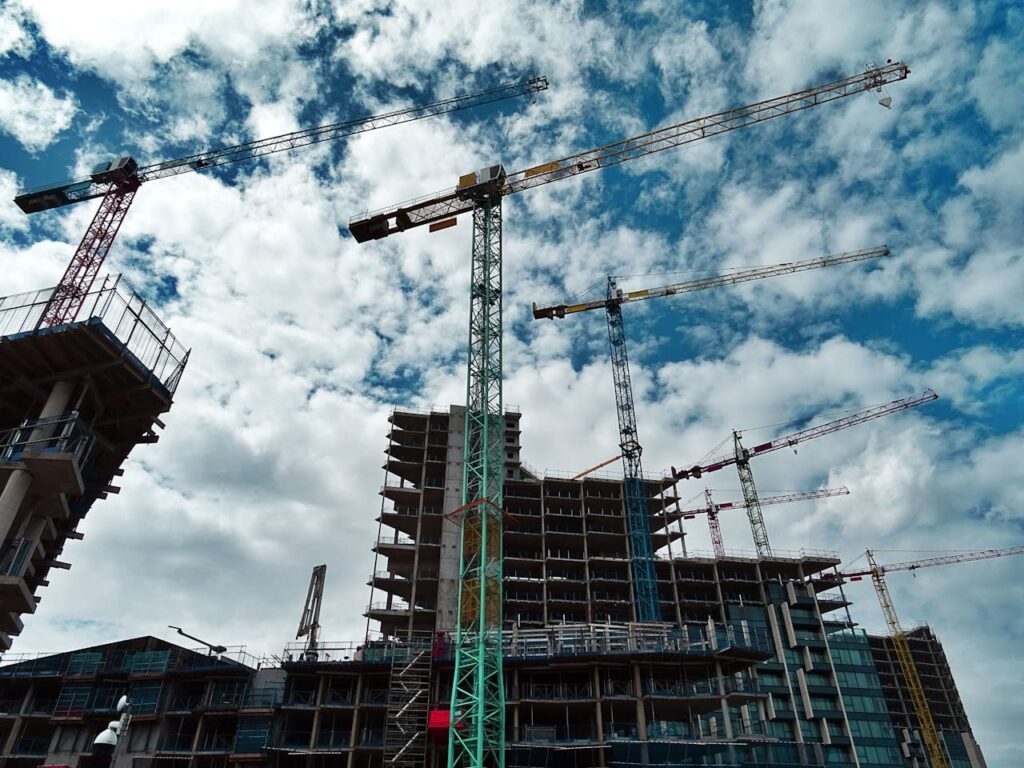
Construction
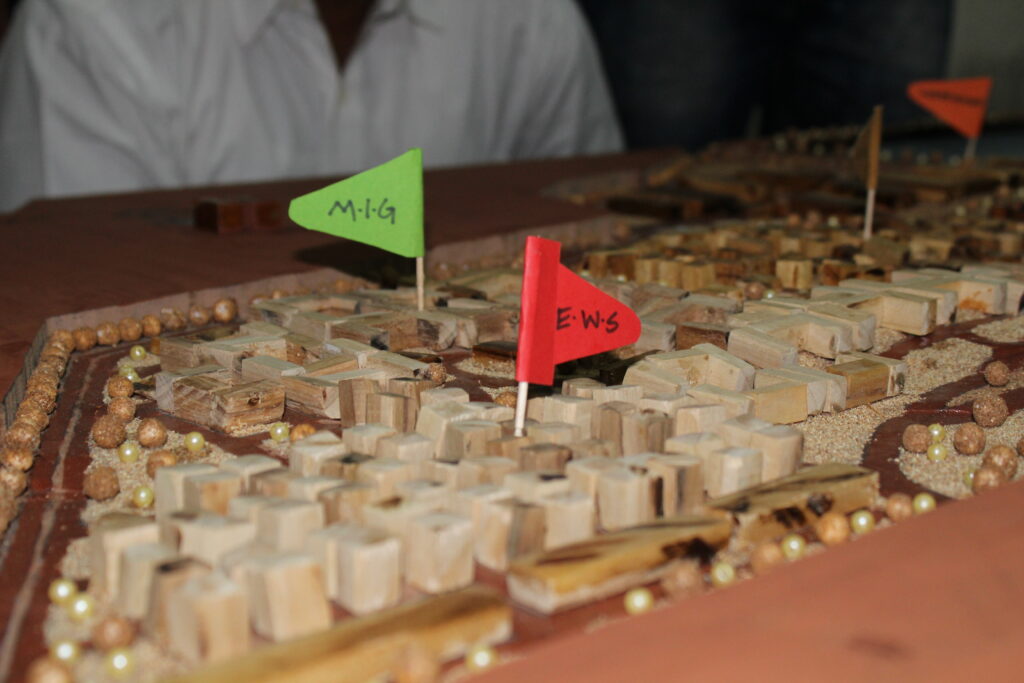
Who we are ?
Nirmanika Design N’ Build Studio is a complete Construction & Design Organization based in Hyderabad Founded in 2018. Our team consists of creative and experienced individuals with professional expertise in CONSTRUCTION, ARCHITECTURE & INTERIOR DESIGNING.
We offer a wide range of construction, design, and consultancy services in addition to our core architectural design skills. Our aim is to leverage our collective experience and knowledge of different building types to deliver an integrated service that addresses various project needs from start to finish. By combining specialized skillsets, we are able to tackle complex problems in a holistic manner, ensuring the best possible solution for each project.
How We Work
Meet our expert
Schedule a meeting with our expert to discuss your project requirements in detail.
Pre design
Brief us your requirement, Site location, other details and constrains.
Schematic Design Stage
Initial Planning and Designs : Our team will commence the preliminary planning and design process based on the information gathered.
Municipal or local body approval
Applying for Approval and Liaisoning : We will handle the process of obtaining necessary approvals from municipal or local authorities, ensuring compliance with regulations.
Project Estimation
As Per the Package Selected : Receive a detailed estimation of the project cost based on the chosen package and scope of work.
Design Development
Refining the chosen concept, developing detailed drawings, incorporating structural and mechanical, electrical and plumbing systems.
Construction Execution
Post Occupancy Evaluation and Handover : Evaluation of the completed project to assess its performance and functionality post-occupancy. Handover of the project to the client, along with any necessary documentation and support.
Why Choose Nirmanika Studio?
1. Expertise Across Fields
At Nirmanika Studio, we bring a blend of architectural, interior design and construction expertise to every project.
2. Commitment to Quality
We prioritize high-quality materials and craftsmanship in all our projects.
3. Trusted by Professionals
Our reputation among industry professionals is built on trust and reliability.
